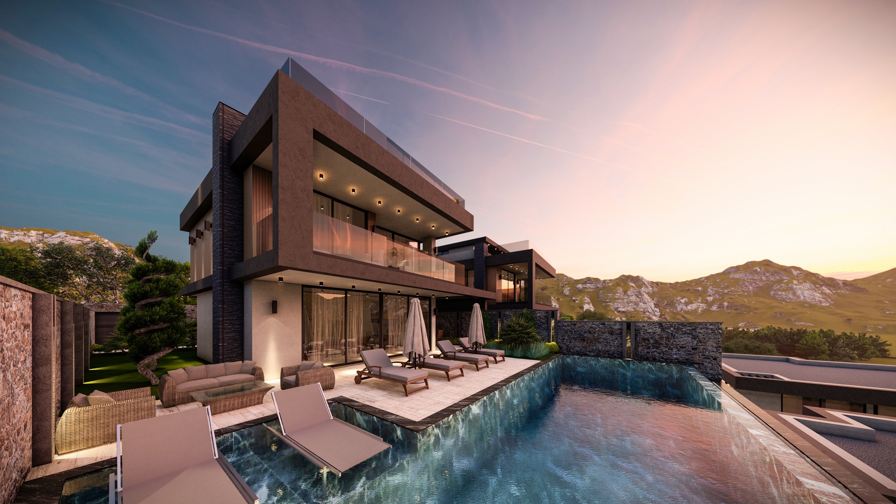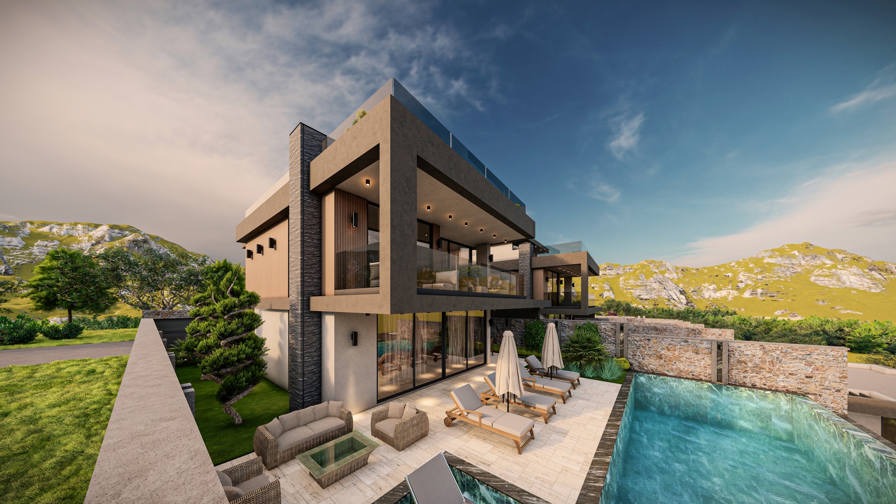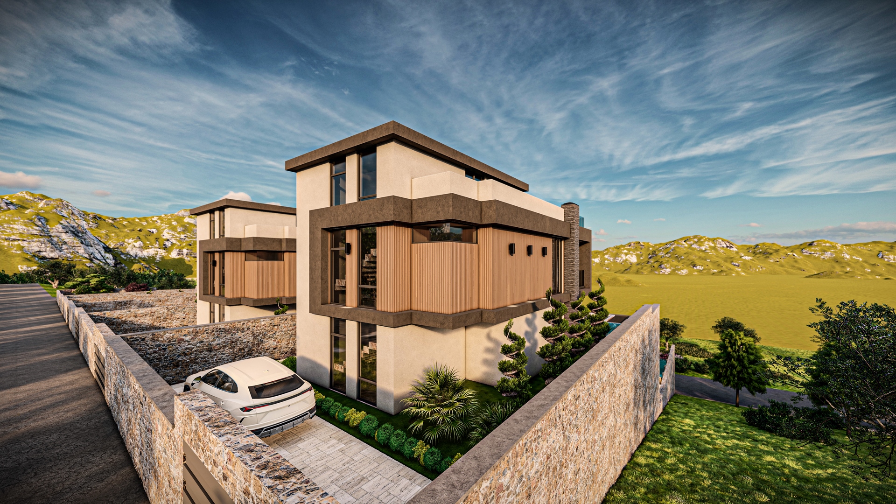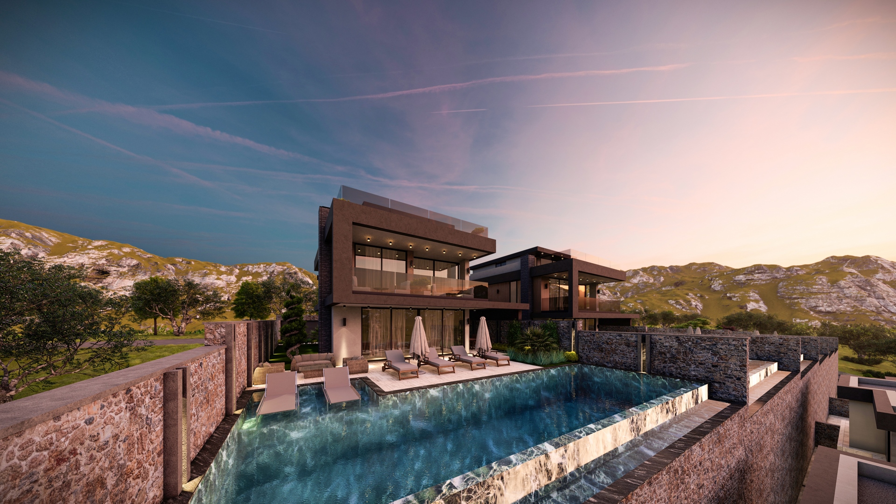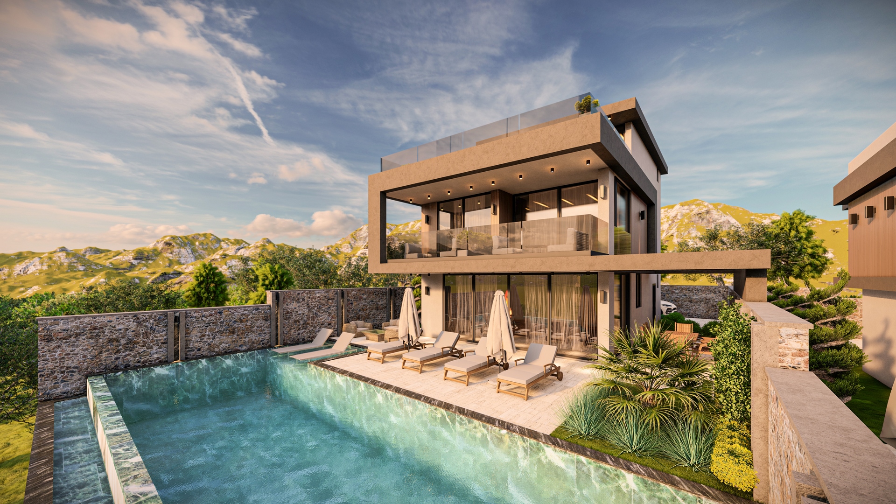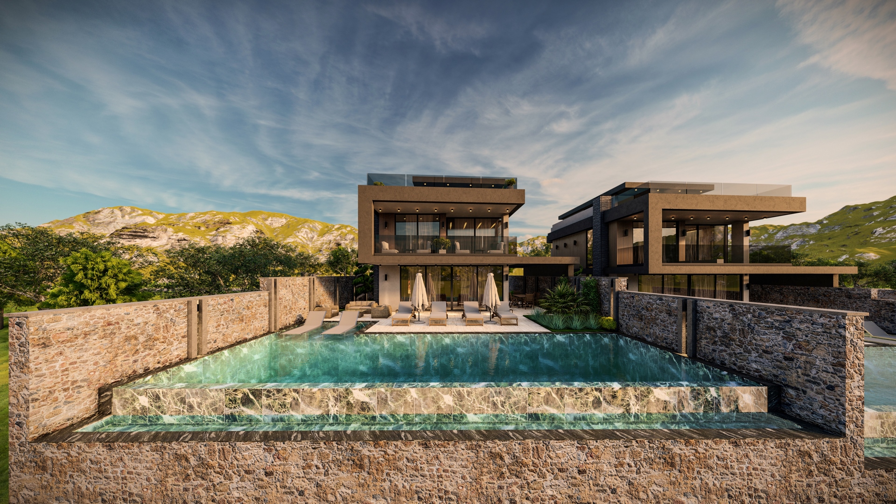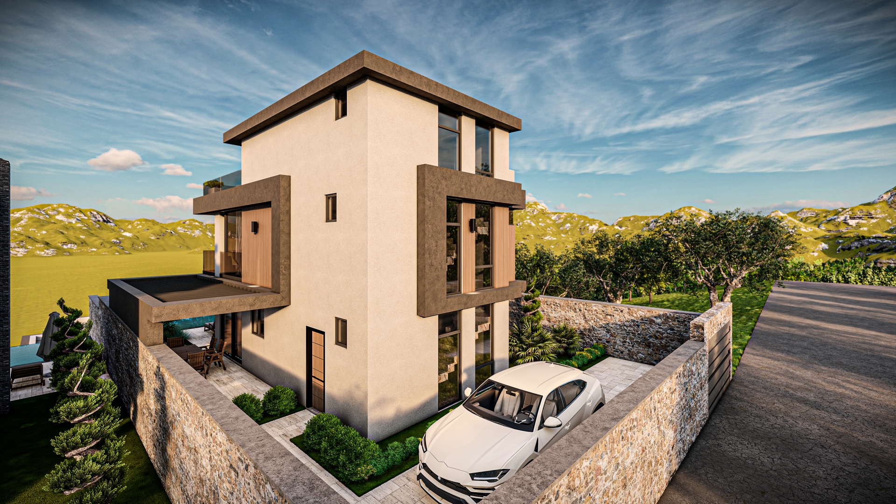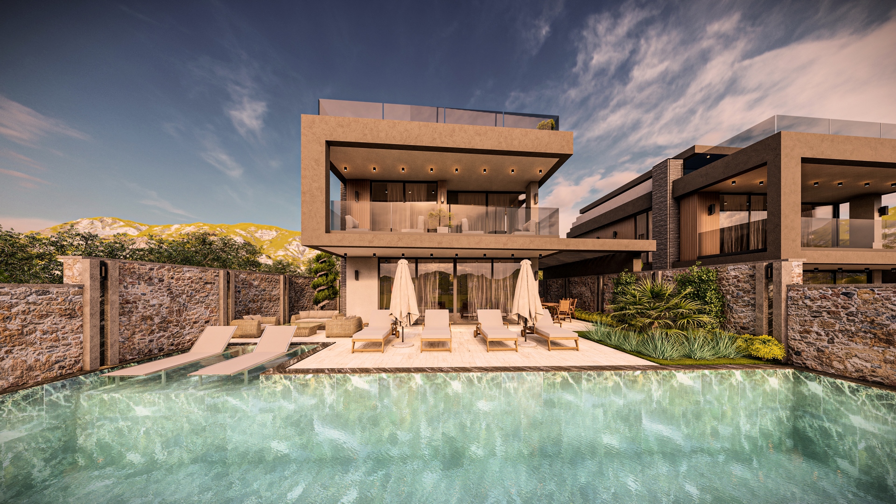Description
BaRose Detached Villas
The construction of our project, consisting of 6 detached villas, will be completed in 2024. Our villas can be customized with color and interior design changes according to customer preferences.
Our villas consist of 4 floors: Basement, Ground, 1st Floor, and Attic. They include 1 American kitchen, 5 en-suite bedrooms, jacuzzi, indoor pool, Turkish bath, sauna, underfloor heating, fitness, and cinema room.
Our fully detached villas, isolated from the outside world within walls, offer privileges such as an outdoor swimming pool, indoor heated swimming pool, gazebo, Turkish bath, sauna, jacuzzi, fireplace, and sea view.
The listed prices are turnkey prices, including furniture and furnishings.
- The total enclosed area is 468 m², excluding balconies and terraces. Each villa is situated on a 300-350 m² plot.
Ground Floor Plan Our detached villas, occupying a 73 m² area within a 335 m² plot, combine the infinity pool with the sea horizon and your pool. With a 262 m² landscape area, our detached villas have a wide parking lot for two vehicles, a large pool terrace, and a BBQ area. On the ground floor, there is an open American kitchen with an island separating the kitchen and the living room. The ground floor, with a 40 m² living room and a 10 m² kitchen, also includes a common WC.
First Floor Plan The first floor, with its unique sea view, includes 2 en-suite bedrooms. Designed as 21 m² and 23 m², one of the bedrooms has a jacuzzi facing the sea. The bedrooms also feature dressing rooms and a shared balcony.
Attic Floor Plan The attic floor, with its large terrace area, includes one en-suite bedroom with a jacuzzi.
Basement Floor Plan The basement floor, with a spacious area of 217 m², includes a 24 m² heated indoor pool and many details such as a Turkish bath, sauna, cinema room, fitness, laundry room, storage, common WC, and 1 en-suite and 1 standard bedroom. The en-suite bedroom also features a jacuzzi.
Address
Open on Google Maps- Address Kalkan, Portakal Çiçeği Sk., 07580 Kaş/Antalya
- City Antalya
- Zip/Postal Code 07580
- Area Kalkan
- Country Türkiye
Details
Updated on June 21, 2024 at 9:31 pm- Property ID: HZBaRose Detached Villas
- Price: 1,250,000€
- Property Size: 468 m²
- Land Area: 300-350 m²
- Bedrooms: 5
- Rooms: 9
- Bathrooms: 6
- Garages: 2
- Year Built: 2024
- Property Type: Villa
- Property Status: For Sale
Features
- Air Conditioning
- Alarm System
- Balcony
- BBQ Grill
- Ceramic Flooring
- Children's Pool
- Cinema Room
- En-suite Bathroom
- Fireplace
- Fully Furnished
- Gym
- Heated Pool
- Indoor Pool
- Internet Connection
- Laundry Room
- Marble Flooring
- Movie Theater
- Nature View
- Parking
- Parking lot
- Playground
- Private Pool
- Sauna
- Sea View
- Sports Room
- Terrace
- Turkish Bath
- Underfloor Heating
- With Garden
- With White Goods
- Within a Residential Complex
Video
Overview
- Villa
- 5
- 6
- 2
- 468
- 2024
Mortgage Calculator
- Down Payment
- Loan Amount
- Monthly Mortgage Payment
- Property Tax
- Home Insurance
- PMI
- Monthly HOA Fees
What's Nearby?
Contact Information
View ListingsSimilar Listings
BaCity – Semi-Detached
- 600,000€
BaTaly Koca Çalış 4 Villa 2
- 800,000€
BaTaly Koca Çalış 4 Villa
- 800,000€
BaHisar C Tip
- 650,000€

